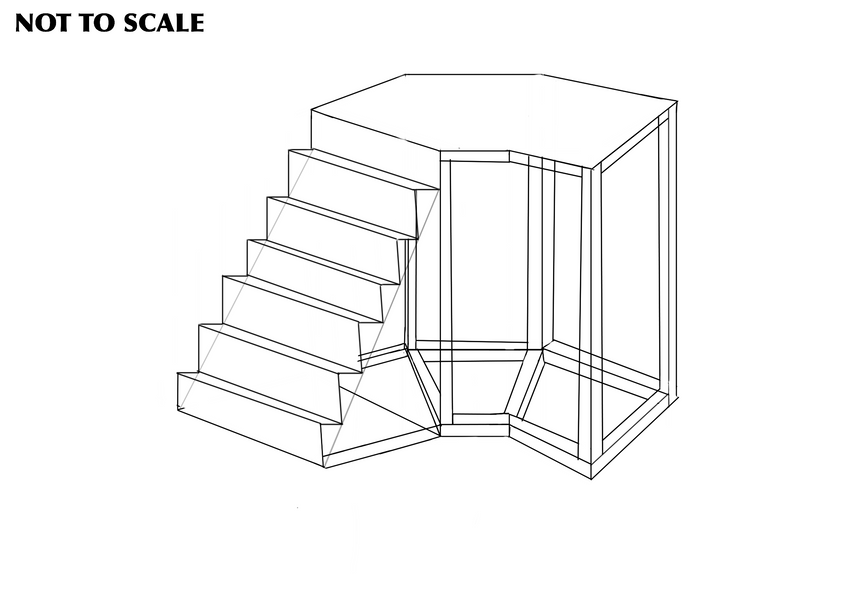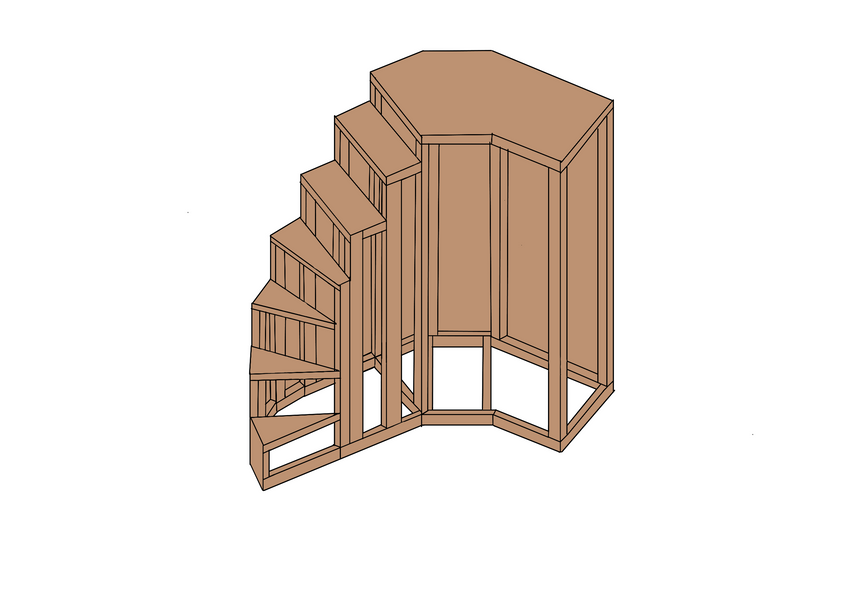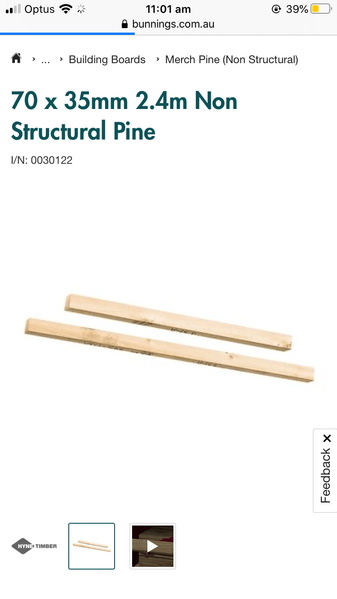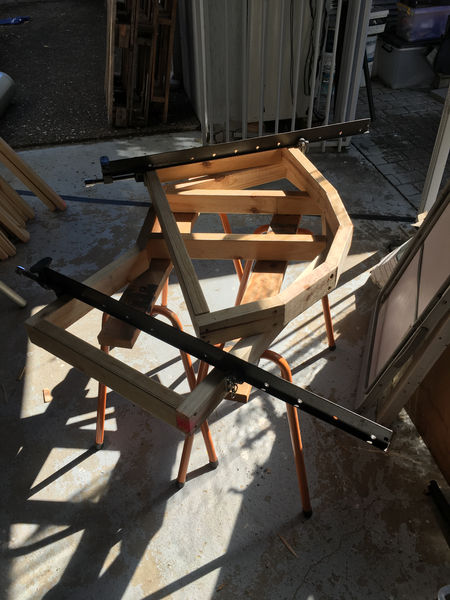MY SHOWCASE DESIGN
MAKING OF SHOWCASE
Please view my vision content I created for my 'Making of Showcase' section of my exhibition
MORE SKETCHES AND PHOTOS
TECHNICAL PAPERWORK FOR MY DESIGN
Click Each to Download
FINAL DIMENSION PAPERWORK
click below to view my final PDF paperwork with my dimension sketches and pages
FINAL EXPLODED ISOMETRIC VIEW
click below to view my final exploded isometric sketch
STAIRCASE SECTION WOOD REQUIREMENTS
click below to view my final detail drawing of the wood requirements necessary for the staircase portion of my design
EXHIBITION FULL WOOD CALCULATIONS FOR CONSTRUCTION
click below to view my final detail document outlining the exact measurements of every piece within my exhibition, plus how many pieces of 2.4m long timber is needed to fulfil the design.
All pieces were sorted into columns that all added to 2400mm, to determine how many pieces I'd purchase.
SB20_K. FIELDER_SET PLAN_V1
click below to view my final Set Plan for my exhibition
SB20_K. FIELDER_LIGHTING PLAN_V2
click below to view my final lighting plan for my exhibition
SB20_K. FIELDER_VISION PLAN_V3
click below to view my final vision plan for my exhibition
SB20_K. FIELDER_VISION SCHEMATIC_V2
click below to view my final vision schematic for my exhibition
























